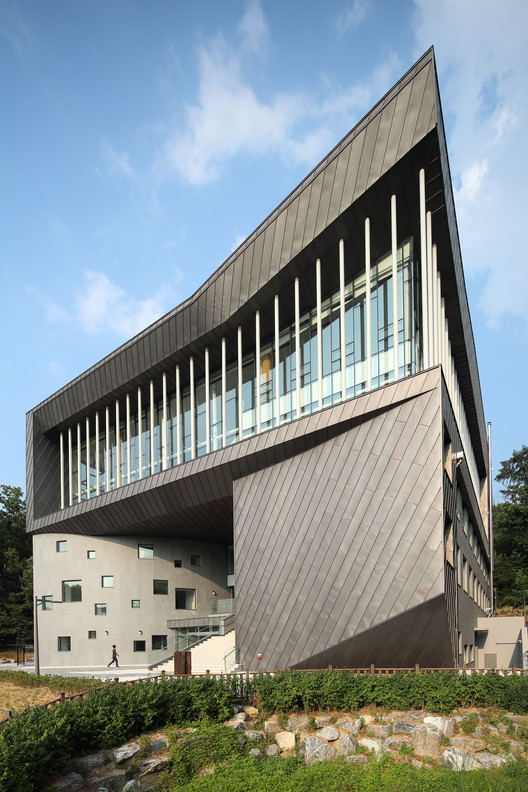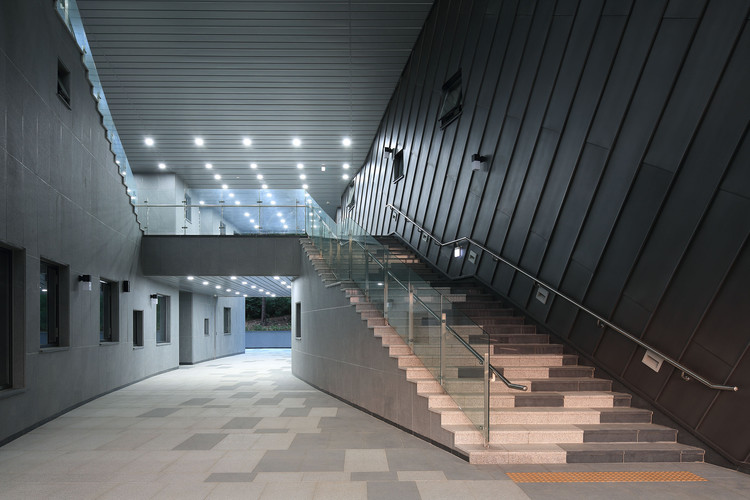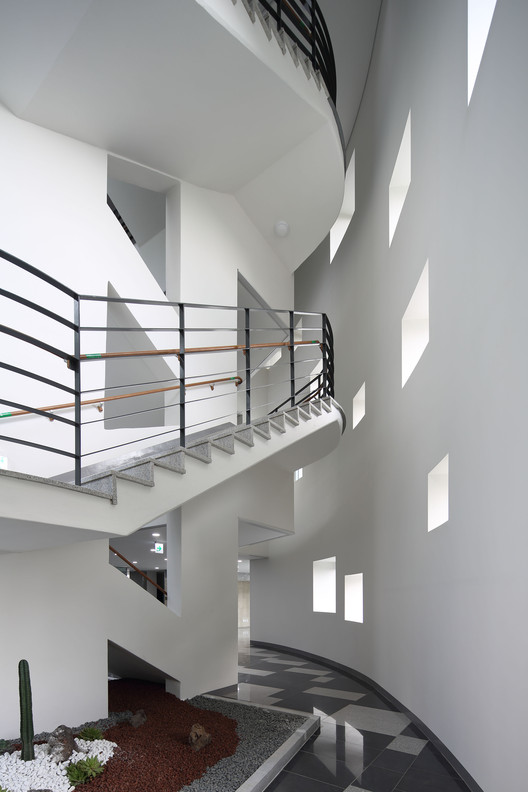
-
Architects: Wooridongin Architects
- Area: 1285 m²
- Year: 2016
-
Photographs:Kim Jae-kyeong
-
Manufacturers: Samsung Metal, Unique system

Text description provided by the architects. The project is located at the edge of the campus where the Baebong Mountain starts in Seoul, Korea. The project is enclosed by small pond and outdoor stage, in the front, and Baebong Mountain, in the back, which make the location a great spot to overlook the whole campus of University of Seoul. Before the project, the location was used for recycling disposal plant. The project was initiated with the mindset of minimizing the damage to the mountain and green space of the city so that the planning was limited within the boundary of existing facility.


The concert hall is placed on the top floor, planned to have the best scenic view as well as its function as a concert hall, to meet the importance within the department of music, lecture and rehearsing rooms were placed in the lower volume of the building. An atrium is placed in the center of the bottom volume to empty the volume through to introduce the view of Baebong Mountain into the space. The terraced atrium is the leading space towards the concert hall. The atrium space also acts as a buffer zone that separates the rehearsing space from the other functions of the project. Curved walls of the atrium help the visitors to readily reach into different levels.

The colonnade of the front and each sides of the concert hall is reflecting the image of oak trees in Baebong Mountain so that the visitors can indirectly experience the forest inside. The material of the exterior was initially to be rough textured concrete mimicking the patterns of pine boards, yet it was changed to black stone and oxidized stainless steel plates to perceive ease of construction.


























